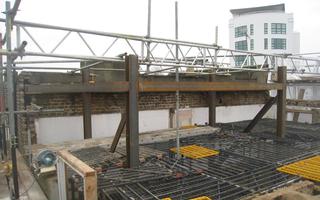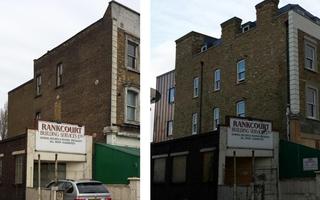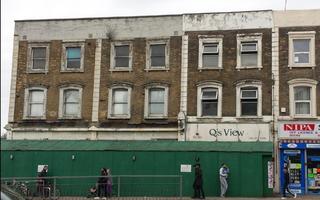Kew Bridge Road
Temporary works
| Architect: | Varbud Limited |
We provided temporary works engineering on this interesting façade retention work at a residential project in Kew Bridge. The works involved retaining the front and flank listed walls, demolishing the rear buildings and creating a new RC structure behind. During the investigation stages, the team realised that the walls were not tied correctly and any retention works could still cause the walls to collapse. It was decided that the best course of action was to take down the façade and re-build like for like. All the features including all stone surrounds, plasterwork and special detailing were accurately recorded by the contractor.
The façade was taken down by hand, to carefully protect the bricks. Approximately 25,000 bricks were taken down, cleaned, palletised and stored off site in a secure location.
We designed the temporary works for the retained structure at number 60 Kew Bridge Road, and the retained sections of flank wall up to ground floor level.
Then as the new RC works were finishing at the higher level we commenced the brickwork. This meant that in stages 55 pallets of bricks had to be brought back to re-build the façade. The contractor also manufactured all the conservation sash windows in their joinery and installed the new stone surrounds.
Please see the comparisons of the old and new facades.



