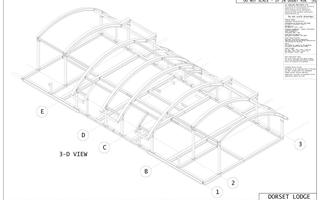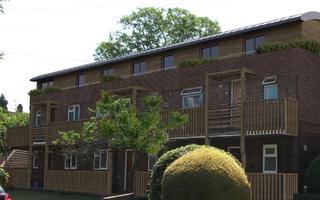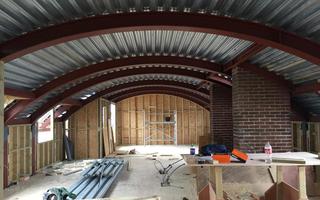Maidenhead Penthouses
Remodelling existing roof space to acommodate new Penthouses
| Architect: | josef-whiteman architects |
We worked closely with josefwhiteman architects on this development of three 3-storey blocks (2 flats per block) and two two-storey blocks (1 flat per block) in Courtlands Development, Maidenhead. The original buildings are of 1930-1950’s construction, with external masonry cavity walls and internal timber floors and partitions.
The scope was to remove the existing shallow pitched roofs and replace with a new floor level with penthouse accommodation, in lightweight construction (steel frame with timber joist floors). We designed the new floor to be able to span front to back, supported on existing masonry walls. A deflection gap was left between the ceiling structure below and the new floor structure. A complex perimeter detail had to be carefully designed to allow the new structure to bear onto the existing perimeter wall.
An unusual issue on this project was that the building works were carried out over the flats which were occupied during the whole length of construction (the flats are sold on long leases, meaning that in general the flats underneath may well be occupied during the works). This was achieved by separating the new structure from the internal structure below. Contractor installed a full scaffold with a walkway around each building and a large temporary roof over.



