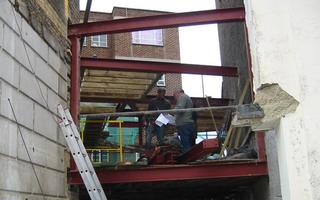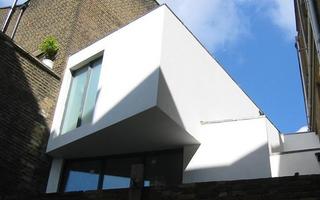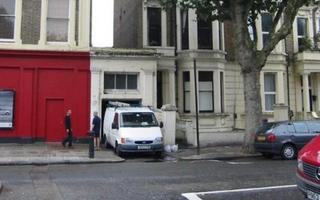Maida Vale Infill House
New build modern house
| Architect: | Boyarksy Murphy Architects |
| Client: | Private |
New build located on the confines of a tight infill urban site, replacing an existing low level building which was formerly a wine vault.
Made feasible by designing a steel frame to the upper floors spanning between existing party walls, with lower floor supported on a new reinforced concrete box on the foundations of the existing structure.
Curtain walling with obscured glass was employed for the facade of the property, which not only offers light but also privacy to the ground and first floor levels from the street.



