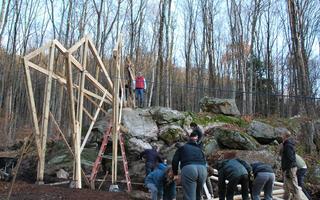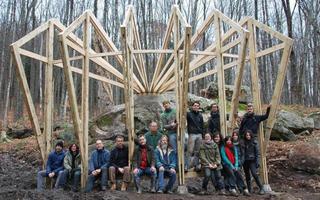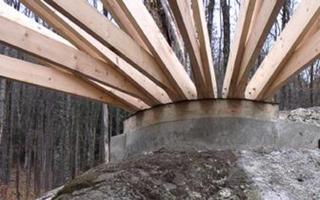RCA Student Build Project
Timber summer shower
| Architect: | Diploma students of the Royal College of Art |
| Client: | Artists Community in remote Vermont |
Orla worked with Fernando Rihl, Chris Proctor and RCA students on the feasibility of various schemes for 3 distinct possible building types for a real client. The many options were reviewed and the limitations of the brief discussed from an engineering/construction point of view, taking into account the site restrictions of limited access, rock outcrops and existing buildings.
The collective decision was made to run with developing a shower pod idea- lightweight timber frames springing from the rock face and supported at their free ends on the ground. The basic sizing of the truss elements was explored-the students were given ground rules for sizing compression and tension elements for the spans involved, and for the various likely connections- between members and to the supports. The concepts of concrete 'feet' and the connection to the rock face with a mass concrete pad cast around steel dowels chemically anchored into the rock were agreed.
The final version of a fanned structure emerged from these concepts with the whole group acting as a team.
Using local sourced materials that could easily be obtained (standard cut timber sizes from 100x50 to 300x50 max and off-the-shelf fixings from the local builders merchant in Vermont) was key to construction which took place over a few cold winter days on a tight budget.



